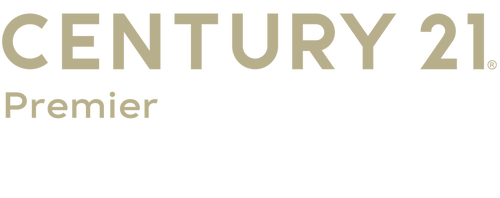


Listing Courtesy of: REALTRACS / Century 21 Premier / Tammy Nauman
3250 Freeman Hollow Rd Goodlettsville, TN 37072
Pending (72 Days)
$899,900 (USD)
Description
MLS #:
RTC2996613
RTC2996613
Taxes
$3,402
$3,402
Lot Size
12.77 acres
12.77 acres
Type
Single-Family Home
Single-Family Home
Year Built
1980
1980
Style
Ranch
Ranch
County
Davidson County
Davidson County
Listed By
Tammy Nauman, Century 21 Premier
Source
REALTRACS as distributed by MLS Grid
Last checked Jan 16 2026 at 4:39 PM GMT+0000
REALTRACS as distributed by MLS Grid
Last checked Jan 16 2026 at 4:39 PM GMT+0000
Bathroom Details
- Full Bathrooms: 2
- Half Bathroom: 1
Interior Features
- Extra Closets
- Redecorated
- Ceiling Fan(s)
- Walk-In Closet(s)
- Pantry
- Open Floorplan
- High Ceilings
- Entrance Foyer
Subdivision
- None
Lot Information
- Wooded
- Level
- Rolling Slope
Property Features
- Fireplace: 2
Heating and Cooling
- Central
- Electric
- Central Air
Basement Information
- Unfinished
- Full
Flooring
- Laminate
- Tile
Exterior Features
- Brick
- Vinyl Siding
- Roof: Metal
Utility Information
- Utilities: Electricity Available, Water Available
- Sewer: Septic Tank
School Information
- Elementary School: Goodlettsville Elementary
- Middle School: Goodlettsville Middle
- High School: Hunters Lane Comp High School
Parking
- Attached/Detached
- Garage Door Opener
Stories
- 1
Living Area
- 2,366 sqft
Location
Estimated Monthly Mortgage Payment
*Based on Fixed Interest Rate withe a 30 year term, principal and interest only
Listing price
Down payment
%
Interest rate
%Mortgage calculator estimates are provided by C21 Premier and are intended for information use only. Your payments may be higher or lower and all loans are subject to credit approval.
Disclaimer: Based on information submitted to the MLS GRID as of 1/16/26 08:39. All data is obtained from various sources and may not have been verified by broker or MLS GRID. Supplied Open House Information is subject to change without notice. All information should be independently reviewed and verified for accuracy. Properties may or may not be listed by the office/agent presenting the information.



The gourmet kitchen impresses with abundant cabinetry, stainless steel appliances, a tile backsplash, a convenient pot filler, and deep drawers for easy storage—ideal for any home chef. A bright dining area flows seamlessly into the spacious great room filled with natural light and anchored by a corner electric fireplace. The separate den, with its vaulted ceilings, exposed wood beams, and wood-burning stove, creates a warm retreat for cozy fall evenings.
The primary suite feels like a private spa with its oversized walk-in shower and expansive custom closet with built-ins. Secondary bedrooms are generously sized with ample closet space. Outdoors, a Trex deck and pergola overlook stunning wooded countryside—perfect for entertaining or unwinding.
The oversized 2-car basement garage offers parking, storage, or future expansion potential. Tucked among the trees, a charming cabin makes a perfect playhouse or retreat. There’s plenty of room to roam, hunt, or even build an additional residence—soil testing for a second 4 bedroom site has already been completed.
Crawl space is area is also encapsulated!
Please note: the front 2 acres prior to the home are not included in the sale. Deed restrictions are attached to the listing. Enjoy the feel of a mountain getaway—like Gatlinburg—while being just 7–8 minutes from shopping, dining, and the interstate, and only 15 minutes to downtown Nashville!